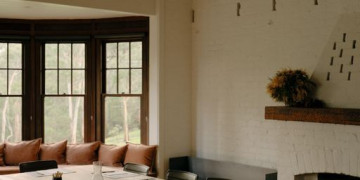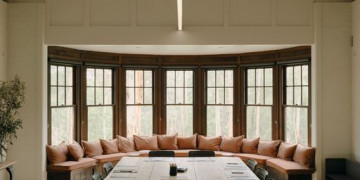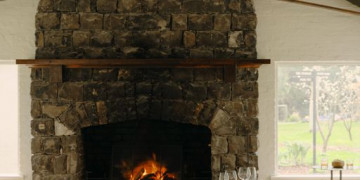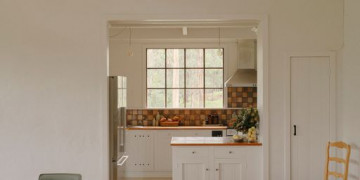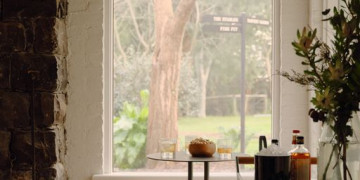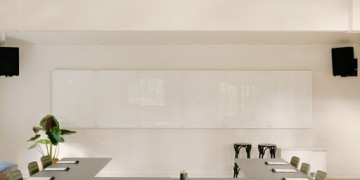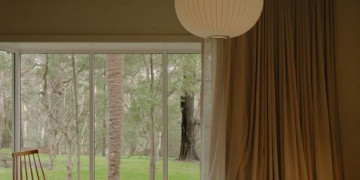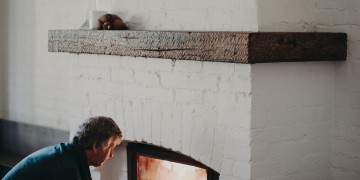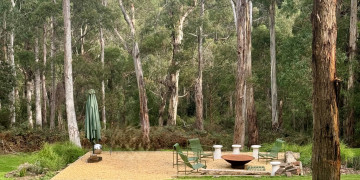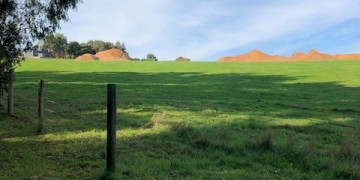Other
Villa Manna
Red Hill, VIC, Australia
The Space
Through prominent farm gates lies a stunning 4-acre private property dotted with age old Manna Gums and perfectly manicured gardens, borded by 66-acres of Fern Gully Bushland. 3 newly restored buildings with 11 private suites in 2 separate wings all designed in neutral colours and soft furnishings provide spaces that are calming, feel homey and rustic with hints of modernity and style. The Stables host The Boardroom with stunning paned bay windows with upholstered window seating, a huge feature fireplace, distressed beams and a multipurpose room and dining hall with feature festoon lit bluestone courtyard and outdoor fireplace.
A picturesque Loft with private library and designer oversized white slip cover lounge chairs. The Dining Room features a commanding bluestone fireplace original wooden beams that blend seamlessly with the fresh white walls and contemporary furniture overlooking the pristine Harvest Garden. The European inspired Harvest Garden features a stylish chook pen, neutral woven Globe West outdoor furniture, a portable wooden bar atop white stones and surrounded by citrus trees and manicured lawns - ideal for hosting a variety of content production and bespoke events in a picturesque setting.
All the important details
Indoor spaces
- Dining Room
- Lounge 3
- Study / Home Office
- Kitchen
- Bathroom 16
- Bedrooms 14
- En-suite
- Bars & Entertaining
- Library / Media Room
Outdoor spaces
- Backyard
- Garden
- Shed / Studio
- Garage
- Carport
- Double Storey
- Single Storey
Architectural style
- Cottage
- Spanish mission
Other styling
- European Influence
- Modern Mediterranean
- Colour & Texture
- Organic Luxe
- Glass & Light
- Rustic
- Stone & Timber
- Nature Inspired
- Curves & Arches
- Rich & Moody
- Eclectic
- Vintage Against Contemporary
- Modern Country
Property logistics
- On-site Parking
- Kitchen
- Toilets
- Catering
- On-site access
- Long Driveway
- Three Phased Power
- Capacity (21-50)
- Capacity (50-100)
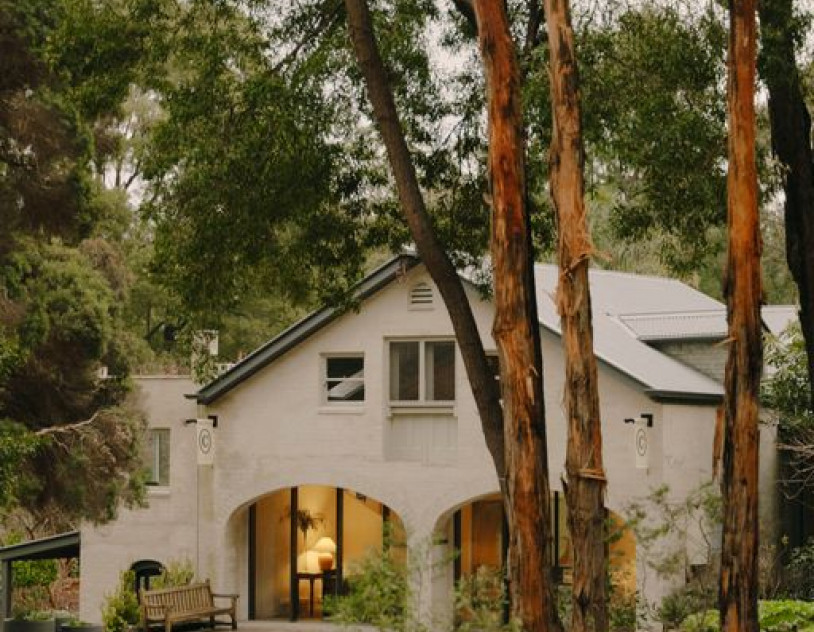
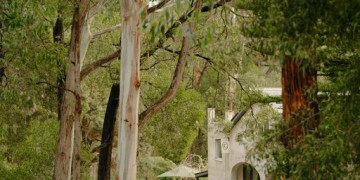
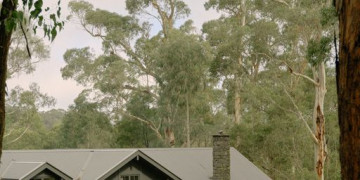
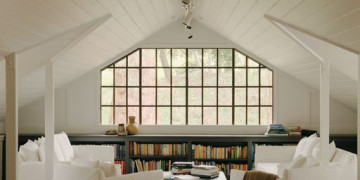
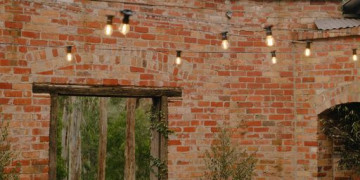
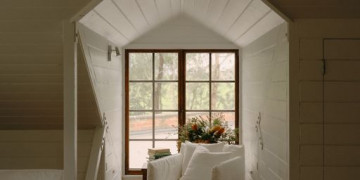
-thumbnail.jpg)
-thumbnail.jpg)
-thumbnail.jpg)
