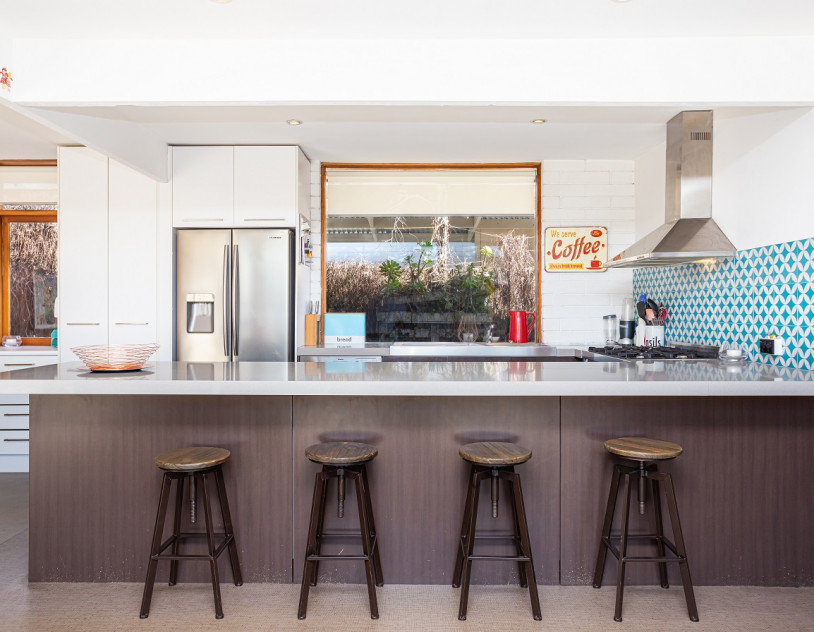Private Home
The One
Ashburton, VIC, Australia
The Space
A fabulously renovated, light-filled modern mid-century home in Melbourne's leafy inner-East. The One’s unique timber-panelled façade is complimented by parking for up to five cars, a native front garden and magnificent flowering Magnolia tree by the entry. Full-length windows and bright open spaces create a warm, welcoming multi-purpose living space with bay window showcasing a sparkling fully-tiled swimming pool. Perfect to bring photoshoots and videography campaigns, including lifestyle TVCs to life.
Features include original timber and brick detailing, oak cabinetry, cosy wood-burning fireplace and mural-tiled bathrooms. Outside you’ll find an undercover entertaining space by the pool with dining area and built-in BBQ, while a unique treehouse in the backyard completes the picture.
All the important details
Indoor spaces
- Dining Room
- Lounge
- Hallway
- Laundry
- Study / Home Office
- Kitchen
- Bathroom 1
- Bedrooms 1
Outdoor spaces
- Backyard
- Hedge
- Lush Lawn
- Garden
- Pool
- Alfresco Spaces
- Shed / Studio
- Garage
- Feature Driveway
Architectural style
- Mid century modern
Other styling
- Colour & Texture
- Organic Luxe
- Stone & Timber
- Mid Century
- Travetine & Marble
- Vintage Against Contemporary
Property logistics
- Land size: 711 m2
- Street Parking
- On-site Parking
- Kitchen
- Toilets
- Wifi
- Air Conditioning
- Storage
- On-site access
- Street Access
- Accessible Outlets
- Capacity (21-50)
- Capacity (50-100)
- Pets onsite



















