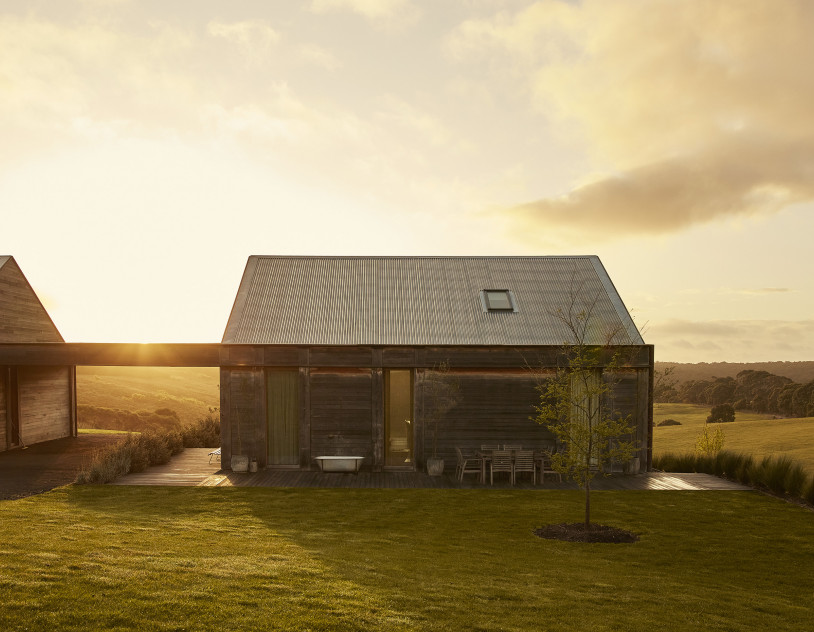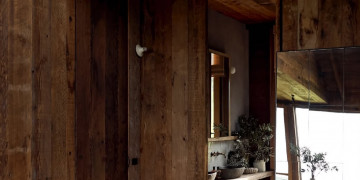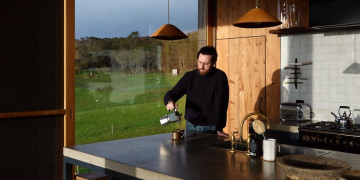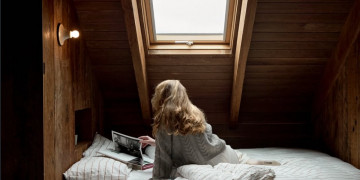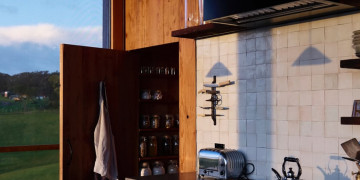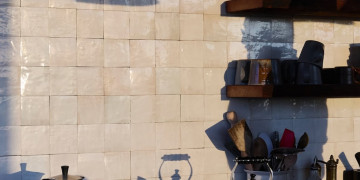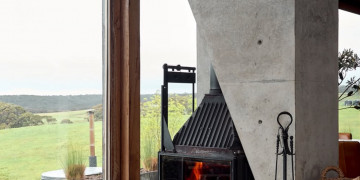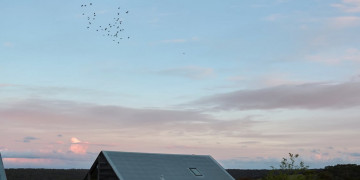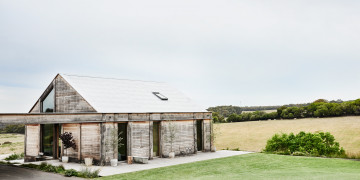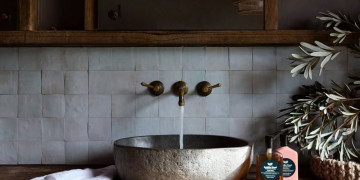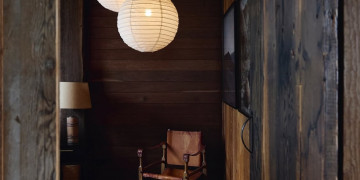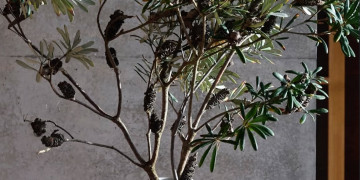Private Home
Sabi
Wensleydale, VIC, Australia
The Space
Set high on the rolling hills of 80 acres, the structure is a bespoke timber, architectural house and shed built from recycled Oregon and Ironbark. Offering a haven of peace and serenity in a secluded but central pocket of the Surf Coast Hinterland, this location manages to be rustic and contemporary all at once. It would make the perfect backdrop for a range of lifestyle photoshoots and videography applications.
Unique features include floor-to-ceiling glass that allows light to flood in through multiple areas. A minimalist neutral interior creates a moody yet sophisticated atmosphere. The open plan kitchen, dining and living areas boast the use of natural materials, connected inside with outside. The kitchen features a central island and furnishings are carefully considered.
All the important details
Indoor spaces
- Dining Room
- Lounge
- Hallway
- Laundry
- Study / Home Office
- Kitchen
- Bathroom
- Bedrooms
- Living Room
Outdoor spaces
- Backyard
- Bushland
- Lush Lawn
- Pasture
- Garden
- Shed / Studio
- Feature Driveway
- Single Storey
Architectural style
- Contemporary
- Cottage
Other styling
- European Influence
- Colour & Texture
- Organic Luxe
- Glass & Light
- Rustic
- Stone & Timber
- Nature Inspired
- Curves & Arches
- Modern Country
Property logistics
- Street Parking
- On-site Parking
- Kitchen
- Toilets
- Wifi
- Air Conditioning
