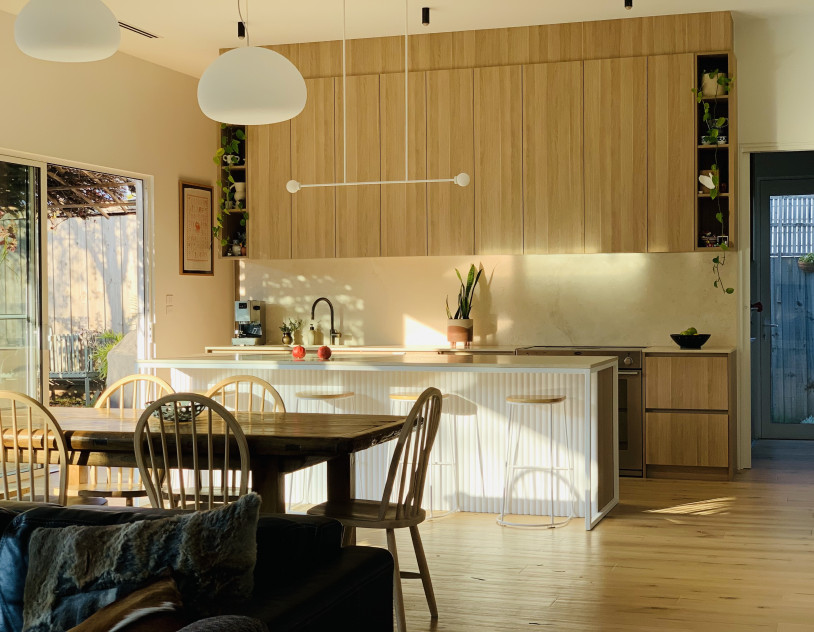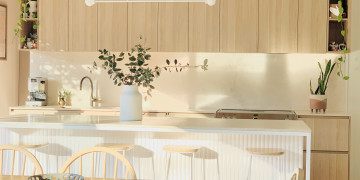Private Home
Lume & Laurel
Northcote, VIC, Australia
The Space
A graceful fusion of eras, Lume & Laurel is where modern luxury meets Victorian charm. Built in the 1890s and thoughtfully renovated, this four-bedroom double-fronted residence blends historical soul with curated contemporary style. From its wide driveway and step-free access to its layered interiors and lush garden setting, this home is equal parts comfort, character, and creativity.
At its heart lies a light-filled open-plan living, dining, and kitchen zone, flowing seamlessly onto meandering crazy paving, lush lawn, and an ornamental grapevine arbor. A cosy sitting nook, framed by a designer chandelier, offers a quiet retreat, while two fireplaces—one featuring an exposed Cheminées Philippe, the other wrapped in whitewashed brick—balance warmth and design-forward detail.
The main bedroom opens to a private courtyard with tropical palms, cascading ivy, and a theatrical Victorian birdcage, evoking a sense of whimsical seclusion. The home also features two generous bathrooms, a walk-in pantry, laundry, and rear laneway access, offering both function and flexibility.
Set on a single level with wide, accessible entryways, Lume & Laurel is an inspired setting for living, gathering, or creating—where light, history, and natural beauty coalesce into something timeless.
All the important details
Indoor spaces
- Dining Room
- Lounge 2
- Hallway
- Study / Home Office
- Kitchen
- Bathroom 2
- Bedrooms 4
- Living Room 1
- Kids & Teens 1
- Walk-in Robe
- En-suite
Outdoor spaces
- Backyard
- Garden
- Shed / Studio
- Feature Driveway
- Single Storey
Architectural style
- Contemporary
- Victorian
Other styling
- Glass & Light
- Vintage Against Contemporary
Property logistics
- Street Parking
- On-site Parking
- Kitchen
- Toilets
- Catering























