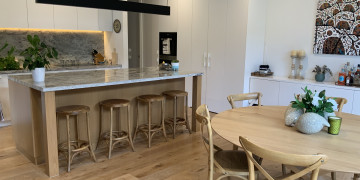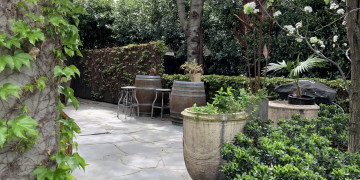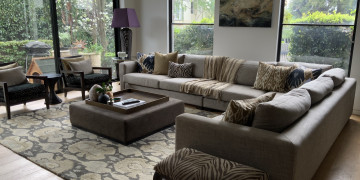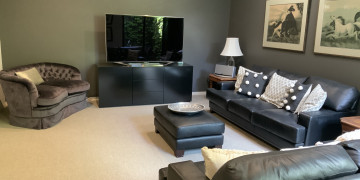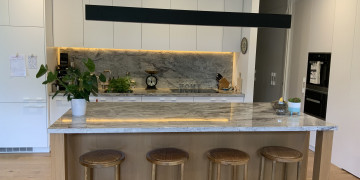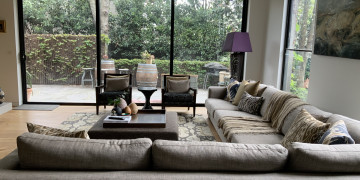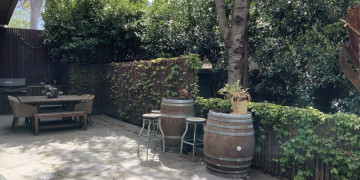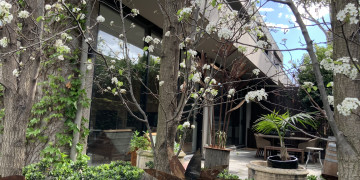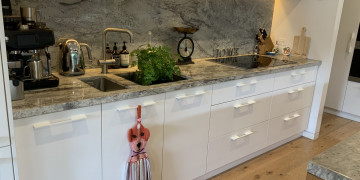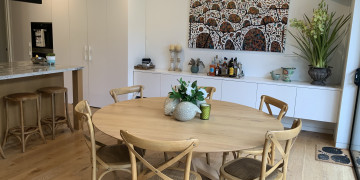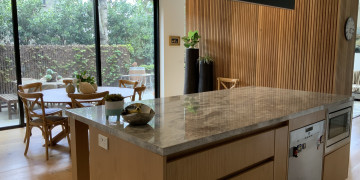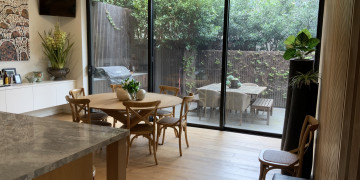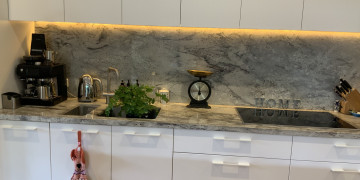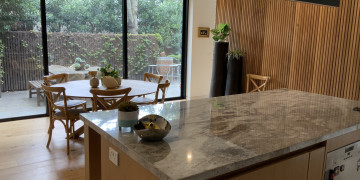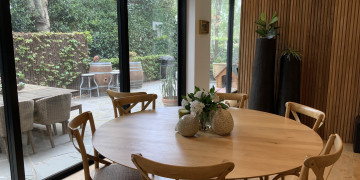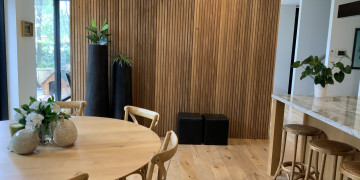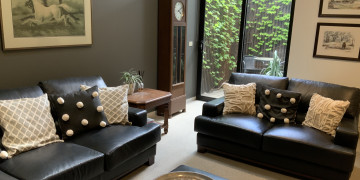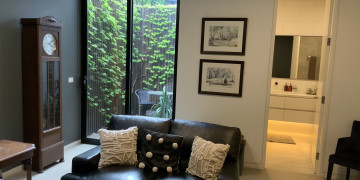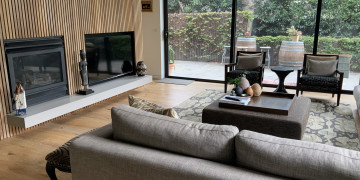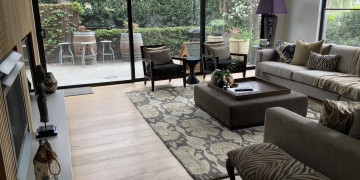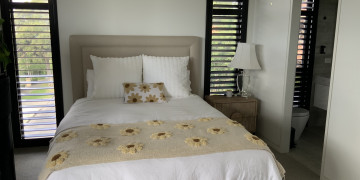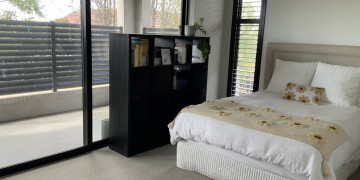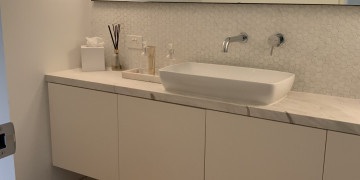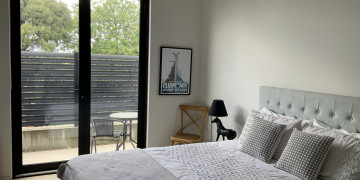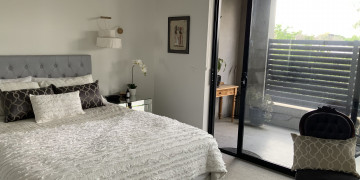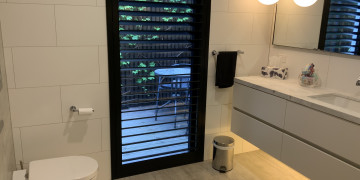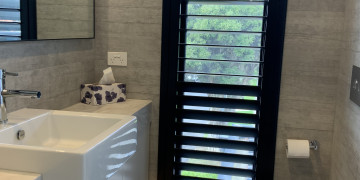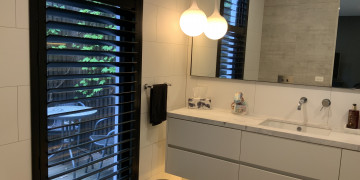Private Home
Dessa
Malvern, VIC, Australia
The Space
Tucked away at the end of a quiet cul-de-sac, Dessa is a contemporary family home that exudes modern sophistication and functional elegance. Boasting a striking minimalist façade, high ceilings, and oak floors, this residence has been thoughtfully designed to blend luxurious living with everyday comfort. Full length windows flood the interiors with natural light and offer a seamless connection to the north-facing landscaped garden and BBQ terrace, creating a serene indoor-outdoor flow.
The home opens into a grand entrance hall that leads to an expansive living area featuring a sleek gas fireplace and an open-plan layout perfect for entertaining or relaxation. The gourmet kitchen, equipped with granite benchtops, premium appliances, and a scullery/laundry, flows effortlessly into the spacious dining area and outdoor entertaining spaces. The upstairs main bedroom serves as a private retreat, complete with a designer ensuite, built-in robes, and a sun-drenched north-facing balcony. Two additional queen size bedrooms, each with built in robes and ensuites, offer privacy and comfort. A dedicated study and a flexible multi-functional theatre room with built in robes, a large ensuite, and a private courtyard add to the home’s versatility.
Dessa also features a double garage, powder room, security gates, and a video intercom, delivering the perfect blend of style, security, and convenience. With its clean architectural lines, premium finishes, and thoughtfully designed spaces, Dessa provides a stunning setting for family living or creative productions seeking a high-end, contemporary backdrop.
All the important details
Indoor spaces
- Dining Room
- Lounge
- Study / Home Office
- Kitchen
- Bathroom 5
- Bedrooms 3
- Living Room 1
- Walk-in Robe
- En-suite
- Feature Staircase
- Home Gym
- Library / Media Room
Outdoor spaces
- Garden
- Alfresco Spaces
- Shed / Studio
- Garage
- Carport
- Double Storey
Architectural style
- Contemporary
- New Build
Other styling
- Glass & Light
- Minimal

