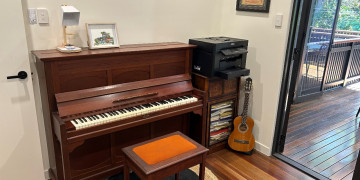Private Home
Outlook Grove
Ashgrove, QLD, Australia
The Space
Architect designed renovation of post-war timber home over three levels. Sited opposite a creek and with extensive indoor and outdoor living spaces and connection to front and rear gardens (including chickens). 5 bedrooms with WFH office opening to front north-facing deck. The open-plan Dining / Kitchen (black + spotted gum joinery) / Living has views out to gardens and creek riparian zone, making an ideal shoot location.
All the important details
Indoor spaces
- Dining Room
- Lounge
- Hallway
- Laundry
- Study / Home Office
- Kitchen
- Bathroom 2
- Bedrooms 5
- Living Room 1
- En-suite
- Feature Staircase
Outdoor spaces
- Backyard
- Garden
- Pool
- Alfresco Spaces
- Garage
- Carport
Architectural style
- Contemporary
- New Build
- Queenslander
Other styling
- Colour & Texture
- Organic Luxe
- Glass & Light
- Stone & Timber
- Nature Inspired
- Rich & Moody
Property logistics
- Street Parking
- On-site Parking
- Garage Parking
- Kitchen
- Toilets
- Capacity (21-50)
Outlook Grove is available for hire in Ashgrove, QLD, Australia
From $2,760 / day
Based on 8hrs, stills photoshoot, out by 6pm. Additional charges apply.
From
$2,760 / day
Based on 8hrs, stills photoshoot, out by 6pm. Additional charges apply.
Additional loadings may apply. Click here for more information about pricing.












