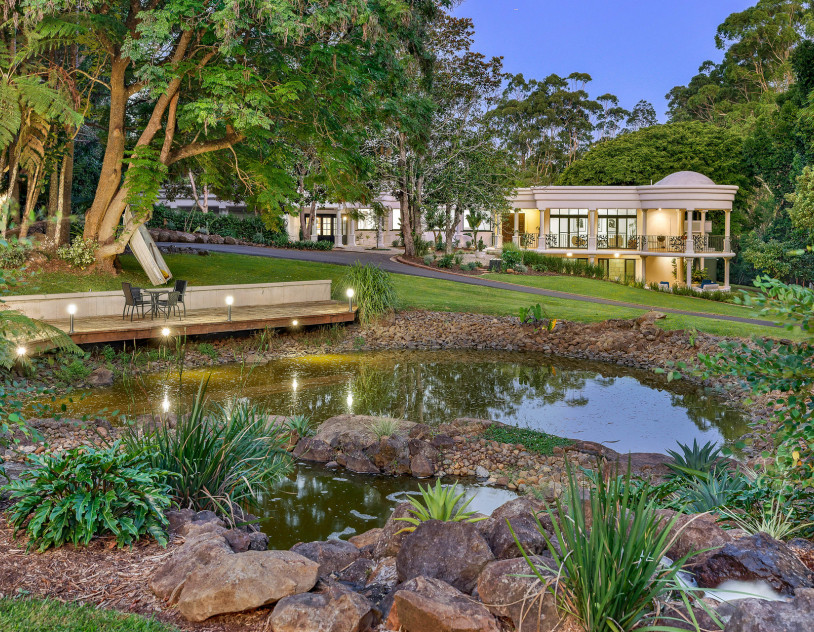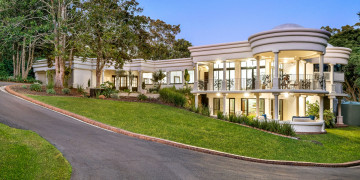Estate / Mansion
Marble Mountain
Tamborine Mountain, QLD, Australia
The Space
Enter through a grand, tree-lined driveway to discover Marble Mountain, a one-of-a-kind architectural retreat surrounded by immaculate gardens and tranquil water features. The marble-floored foyer sets a tone of refined elegance, leading into a generous, light-filled living space where travertine tiles, high vertically jointed ceilings, and expansive floor-to-ceiling windows frame sweeping views of the front lawns, decked pond, and enchanting mature trees.
The open-plan lounge and kitchenette create a warm, inviting atmosphere. From the foyer, two spacious bedrooms extend toward the rear deck, each offering wall-to-wall glass that immerses you in lush garden views. The main bedroom enjoys direct access to a private balcony and the rear deck, creating a seamless indoor-outdoor connection ideal for photography or talent preparation zones.
A single, showstopping hammam style bathroom defines the guest villa—featuring an intricately tiled domed ceiling and a curved glass window overlooking tropical greenery, offering an exotic, cinematic setting.
On the lower level, a charming sitting and lounge room reveals warm blue gum hardwood floors and sandstone walls, adding depth, texture, and rustic character. Throughout the property, handcrafted finishes—Italian travertine tiles, Tasmanian hardwood detailing, and ornate ceilings—reflect artistry and craftsmanship at every turn.
Set within beautifully landscaped grounds, Marble Mountain is a uniquely styled haven designed to inspire. Available for hire for all production types, it combines architectural elegance with natural beauty, an extraordinary backdrop for your next shoot.
All the important details
Indoor spaces
- Dining Room
- Lounge
- Hallway
- Laundry
- Kitchen
- Bathroom 1
- Bedrooms
- Living Room 2
- Walk-in Robe
- En-suite
- Grand Entrance
Outdoor spaces
- Backyard
- Bushland
- Lush Lawn
- Garden
- Feature Driveway
Architectural style
- Contemporary
Other styling
- European Influence
- Glass & Light
- Travetine & Marble
- Rich & Moody
Property logistics
- Street Parking
- On-site Parking
- Kitchen
- Toilets
- Air Conditioning
- Long Driveway
- Three Phased Power
- Capacity (21-50)


















